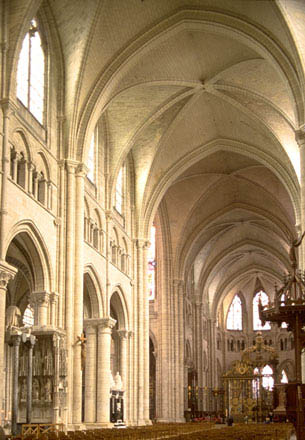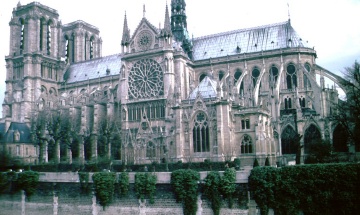Gothic
Architecture
A new style emerged during the
twelfth century that would match the spirit of exuberance of this century. The Abbey of Saint Denis is considered to be the first Gothic building. It was built under the direction of Abbot Suger from 1135 to 1144. Suger
played a very active role in the design and construction of Saint Denis,
inviting craftsmen from various territories.
Suger justified the large size of the new abbey by describing the
problems of the previous abbey where on feast days the faithful gathering to
seek the intercession of the patron saint were overcrowded to the point of
being trampled. He was inspired in the
artistic endeavor by the writings of an unknown Syrian writer of ca. 500 which
at that time had been erroneously identified with St. Denis. This “pseudo Denis” had stated that our
minds can rise to the spiritual through the inspiration of material
objects.[1] Suger follows this
principle:
Thus, when -out of my
delight in the beauty of the house of
God- the loveliness of the many-colored gems has called me away from external
cares, and worthy meditation has induced me to reflect, transferring that which
is material to that which is immaterial, on the diversity of the sacred
virtues: then it seems to me that I see myself dwelling, as it were, in some
strange region of the universe which neither exists entirely in the slime of
the earth nor entirely in the purity of Heaven; and that, by the grace of God, I can be transported from this inferior
to that higher world in an analogical manner.[2]
Suger was particularly
interested in the use of light: “Moreover, it was cunningly provided that-
through the upper columns and central arches which were to be placed upon the
lower ones built in the crypt -the central nave of the old nave should be
equalized, by means of geometrical and arithmetic instruments, with the
central nave of the new addition… by virtue of which the whole [church] would
shine with the wonderful and uninterrupted light of the most luminous
windows, pervading the interior beauty."[3]
The above quotation touches on the most distinctive achievement of Gothic architecture, which was the use of lighter walls with large windows that could nevertheless support high roofs in churches of a very large size. This was accomplished through the use of ribbed vaults on the roofs that connected to piers on the walls and to support buttresses on the outside. These three components provided a sort of “skeleton” for the church.[4] . Stained glass windows were often used to depict biblical scenes for the benefit of the illiterate faithful. All of these components had been used individually earlier, but it is their integrated use to full advantage in large churches that constitutes Gothic architecture.
|
The rib vaults are a development of groin vaults where ribs reinforce the groin "seams," but instead of ending at the wall end of the seam, the rib can protude downwards forming an arch section to the top of a vertical pier or column for extra support. Letting a pair of vault ribs form a pointed arch instead of following the rounded arc of a groin vault allows flexibility in the height of the vault, by varying the steepness of the arch [5]. Common varieties of the rib vault are the four-part rib vault with just the diagonal ribs, and the six-part rib vault with an extra transverse rib intersecting the vault from side to side. During his lifetime (1081-1151), Suger added a entrance and portal and a new area around the sanctuary (called the ambulatory) while keeping the Carolingian nave of St. Denis. This accomplished his objective of provide better circulation and an enlarged space for those visiting the relics of St. Denis and providing inspiring and educational stained glass windows. This construction nevertheless joined the major Gothic elements for the first time, and was extremely influential. The current Gothic nave was not constructed until the thirteenth century. [6] Figure 1 shows a section of the St. Denis ambulatory with the massive compound support piers between the large windows on the back, and the vault ribs extending from the piers to cylindrical support columns. The earliest full gothic nave is that of the cathedral of St. Etienne at Sens, constructed between 1140 and 1180. The Archbishop of Sens, Hughes de Toucy, had attended the consecration of St. Denis in 1144. The vaulting system used in the nave consists of multiple sections separated by transverse arches (See figure 2). The first full section visible in the front of the picture has a six-part rib vault, with alternating support arrangements. The central or transverse rib of this vault is supported by paired cylindrical columns with a single shaft above it. The other vault support structure is a compound pier composed of five shafts, and it supports the converging ends of the diagonal ribs and the transverse arch. Some of the other sections seen behind in the picture have four-part vaults and some have six-part vaults.[7] The timing of the first flying buttresses or external support buttresses is a controversial subject, but those at the Paris cathedral of Notre Dame, which was built between 1150 and 1205, are perhaps the most famous (See figure 3, with the flying buttresses most noticeable at the right end of the picture). Although Suger speaks of “geometrical and arithmetic instruments”
being used to design the church, Architecture would not become a truly
scientific profession for several centuries, but is clear that the master
masons took a significant step in the direction of professionalism during
this century. The evolution of Architecture and Engineering into scientific
professions was very gradual, following Hugh of St. Victor's description: All sciences, indeed, were matters of use
before they became matters of art.
But when men subsequently considered that use can be transformed into
art, and what was previously vague and subject to caprice can be brought into
order by definite rules and precepts, they began, we are told, to reduce to
art the habits which had arisen partly by chance, partly by nature-
correcting what was bad in use, supplying what was missing, eliminating what
was superfluous, and furthermore prescribing definite rules and precepts for
each usage [8].
[1] Erwin Panofsky, Abbot Suger on the Abbey Church of St.-Denis and its Art Treasures , (Princeton: Princeton University Press, 1979), 19. [2]
Abbot Suger , “De Administratione” in Panofsky, Abbot Suger, 63-64. [3] Abbot Suger , “De Consecratione” in Panofsky, Abbot Suger, 101. [4]
Banister Flatcher, A History of
Architecture on the Comparative Method, (New York: Charles Scribner’s
Sons, 1967), 371. [5]
Talbot Hamlin, Architecture through the Ages, , (New York: G.P.
Putnam’s Sons, 1953), 274. [6]
Robert Calkins, Medieval Architecture in Westerrn Europe, (New York:
Oxford University Press, 1998), 177 [7]
Ibid., 178-179 [8]
Hugh of St. Victor, Didascalion,
59. |
|


