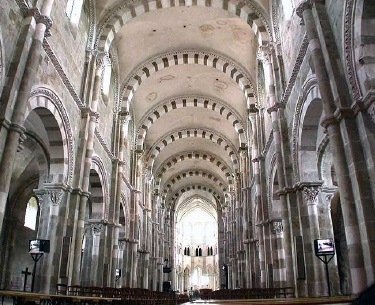Romanesque
Architecture
The art of working with stones was preserved and cultivated throughout the Middle Ages. Lombardy, in particular, was famous for its master masons. The construction demand caused by economic progress and the increasing appreciation of the artistic aspects of building design encouraged the development of the trade of the master masons [1].
From the ninth to the early eleventh century, Carolingian architecture continued to predominate in northern France and Germany. The application of this architecture to larger churches in Germany is dubbed Ottonian architecture after the emperors of this name. During this same period, the work of the Lombard master masons developed into a distinctive style, which has been called Romanesque. From Italy, this style spread to Catalonia and then southern France. The most significant aspect of this architecture was the use of stone roofing. The Romans had used both barrel and groin vaults, but this technology was lost in most of the Western world, until it was revived as part of the Romanesque style. It should be noted that the Visigoths in Spain continued to build stone-vaulted basilicas, with examples such as San Juan de Banos, buit around 660, and Santa Cristina de Lena, built around 905 [2].
Most of the important early work in Lombardy has been lost, and the best preserved examples are in Catalonia. Catalonia was flourishing during this period, and here the Lombard work was augmented with perhaps Visigoth and Arabic building traditions. Oliba, son of the count of Cerdanya, joined the monastery at Ripoll in Catalonia in 1002. He became abbot of Rippol and also the monastery at Cuixa, and later bishop of Vic, also in Catalonia. He played a leading part in a movement to curtail feudal violence and was a close advisor to the count of Barcelona [3]. Oliba’s father had spent a year at Montecassino, and the abbot also visited to Italy, and this may account for the Lombard influence on the building constructions that that he was involved in.
|
Perhaps the best example of early Romanesque is the basilica-style abbey church of Saint Martin of Canigou (See figure 1), built around 1010 in the mountains on the French side of Catalonia [4]. The church nave is topped by three long barrel vaults. The higher main aisle vault is flanked by lower vaults over the side aisles, which absorb much of the outward thrust of the central vault. Massive stone walls and abutting monastery buildings in turn buttress the side vaults. The nave arcade is supported by two sets of four stone columns, separated by a single pair of piers supporting a heavy transverse arch that divides the sanctuary from the nave. This center structure provides extra support at the critical middle part of the vaults [5]. The need for strong side walls to support the vaults makes it difficult to have windows on these walls. The Canigou church only has a few small windows. Oliba was involved in the foundation of this abbey, and he and his family were also involved in the Romanesque constructions at the monasteries of Ripoll and St.Michael of Cuxa. Barrel vaults are easier to build due to their regular shape, but their lateral forces are spread evenly along the side walls. Groin vaults direct these forces to the corners of the vault, making it possible to build windows on the side walls in between the groin vault corners [6]. The abbey church of St. Madelaine at Vezelay (See figure 2), France, built around 1120, provides an example of late Romanesque architecture using groin vaults. Each of the three aisles of the nave is split into ten bays by transverse arches. Each of the bays on all three aisles is topped by a groin vault. This is similar to the scheme used at the Roman Markets of Trajan. The central aisle is separated from the side aisles by arcades of columns. On top of these arcades are the side walls of the higher central aisle that have fairly large windows in the spaces between the transverse arches supporting the vault [7]. This top side wall structure that rises above the roofs of the side aisles is called a clerestory, and it improves the lighting problem discussed above.
[1]
Sidney R. Packard, Twelfth Century Europe (Armhest, Massachusetts: University of Massachusetts Press), 257. [2] Robert Calkins, Medieval Architecture in Westerrn Europe, (New York: Oxford University Press, 1998), 91-96. [3] Peter Strafford, Romanesque Churches of France (London: Giles de la Mare Publishers, 2005), 340. [4] Kenneth J. Conant, Carolingian and Romanesque Architecture 800-1200 (Yale University Press, 1992), 114-115. [5] Robert Calkins, Medieval Architecture, 101-102. [6] Roger Stalley, Early Medieval Architecture, (Oxford: Oxford University Press, 1999), 132. [7] Strafford, Romanesque Churches, 98.
|
|

