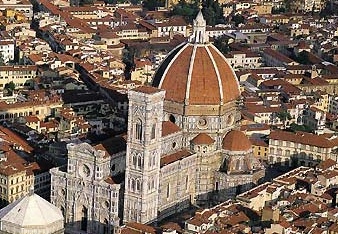The palace, now known as the Palazzo Vecchio. (Shown in figure 1), was completed by others in 1314. The ambitious cathedral was designed to be the largest church in the West. After the death of Arnolfo, construction was continued by Andrea Pisano and Giotto, until it was halted due to the plague in 1348. Contruction was restarted slowly, as the population of Florence had been halved by the plague. Arnolfo’s design had included a huge dome, and this daunted most architects. In 1418, a contest was organized for a detailed model and construction plan for the dome, which was won by Filippo Brunelleschi, a Florentine architect, who worked on the dome from 1420 until it was completed in 1436 [2] (See figure 2).
Brunelleschi had been to Rome and studied the Pantheon and other major Roman structures, but his design had a number of original features. From the Pantheon he borrowed the idea of making the structure lighter towards the top. Since he did not have the Pantheon’s varying density concrete technology he resorted to the use of different materials, and as in the Pantheon, he reduced the thickness of the Dome walls at the higher elevations. His plan for the cathedral dome called for a double-shell structure, with the two shells separated by a four-feet space. The lighter outer dome provided protection from the weather and a larger visible structure, and it hid the structural components, providing a more aesthetic effect. Between the two domes was a set of ribs and small vaults, which worked as support ribs for the outer shell and as buttresses for the inner shell, thus using two gothic components in a novel arrangement [3]).
A key component of the design was the use of horizontal circular rings outside the ribs and inside the outer shell, “girdling” the ribs as with the horizontal rings of a barrel. At the lower levels he constructed the rings from sandstone blocks linked with iron plates. At higher levels he used a ring or chain made of wooden blocks to lighten the weight, linked with iron bolts. Again to provide stronger support at the bottom layers and lighter weights at the upper layers, he specified sandstone wall materials at the bottom, then brick or porous stone above [4].

Figure 1: Palazzo Vecchio
Photo: © Margarita Gavalda Romagosa

Figure 2: Florence Cathedral
Photo © Adrian Fletcher, www.paradoxplace.com